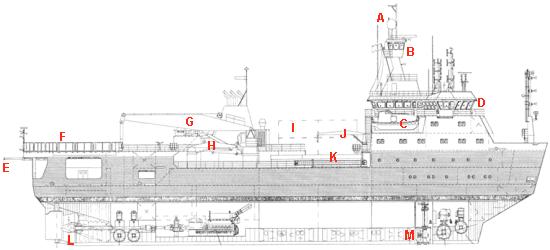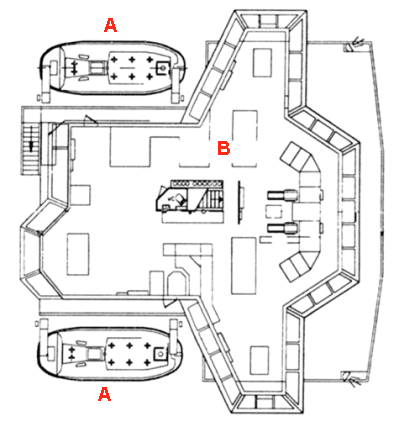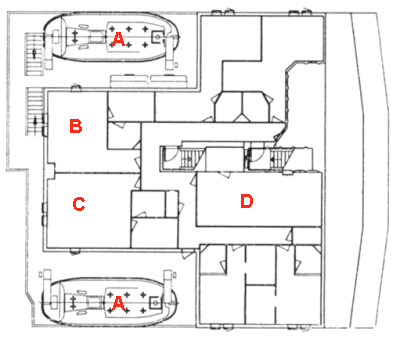The sections below show plans for the ship’s profile and each deck, along with photographs of some of the highlighted areas.
Profile

A: Satellite communications
B: Conning tower
A: Lifeboat
B: Wheelhouse view 1
E: Telescopic boom
A: Helicopter deck with helicopter
F: Main cargo crane
H: Crane
I: Containers
G: Stores crane
K: Tula workboat
L: Propeller & rudder
M: Retractable azimuth thruster
3rd bridge deck

A: Lifeboat
B: Wheelhouse view 1
B: Wheelhouse view 2
2nd bridge deck

A: Lifeboat
B: Chief Engineers cabin
C: Captain’s cabin
D: Ship office
1st bridge deck

A: Helicopter deck with helicopter
B: Inflatable liferafts
C: Fast rescue craft
C: Fast rescue craft in water
C: Fast rescue craft on gantry
D: Aft Cargo Hatch
E: Crane
F: Main cargo crane
G: Stores crane
H: Yellow room (quiet room/library)
I: Clients’ office
A deck

A: Wet lab – view 1
A: Wet lab – view 2
B: Dry lab
C: Bosuns store
D: Forward cargo hatch
E: Stores hatch
F: Hospital
G: Bunk room
B deck

A: Wet lab – view 1
A: Wet lab – view 2
B: Dry lab
C: Aft deck (view 1)
C: Aft deck (view 2)
D: Engine control room
E: Main cargo hold (aft)
F: Main cargo hold (forward)
G: Galley
H: Green room (TV lounge)
I: Mess room
J: Red room (lounge)
K: Red room (lounge)
C deck

A: Engine store
B: Engineers’ workshop
C: Scientific store – view 1
C: Scientific store – view 2
D: Switchboard room
E: Main cargo hold (aft)
F: Main cargo hold (forward)
G: Cold store
H: Laundry
I: Freezing store